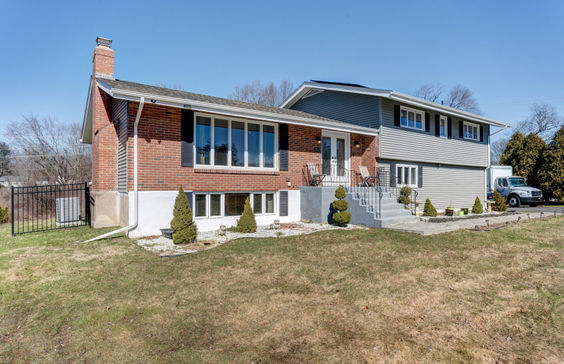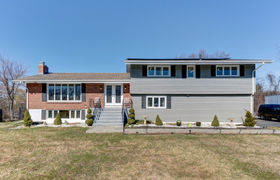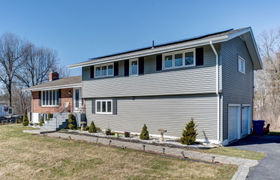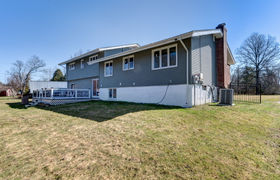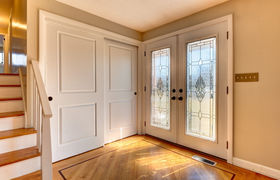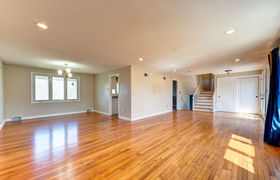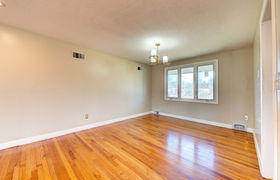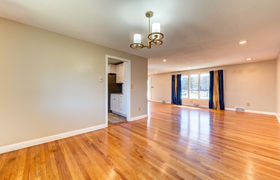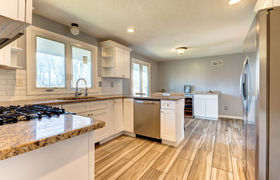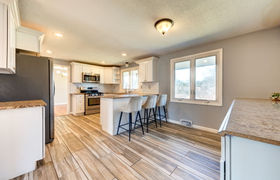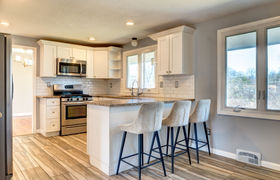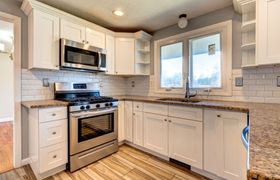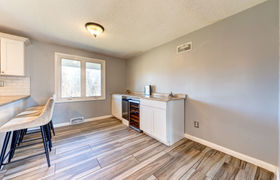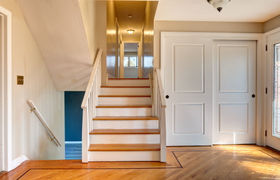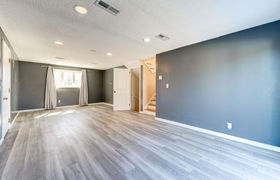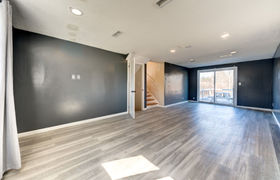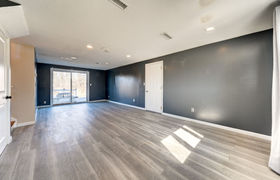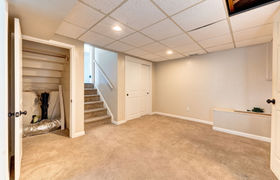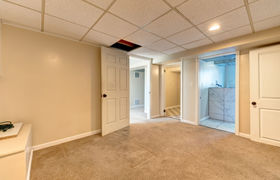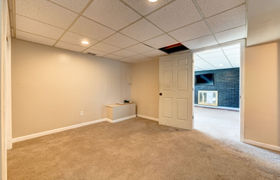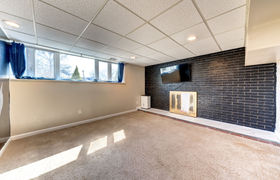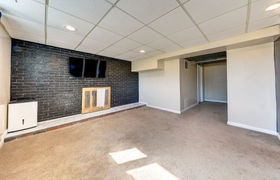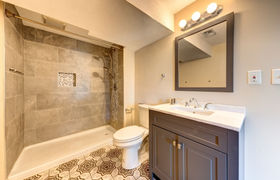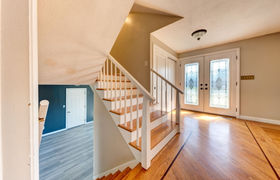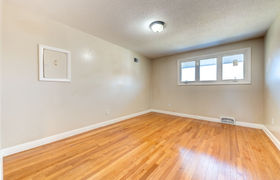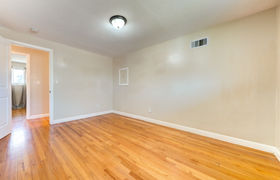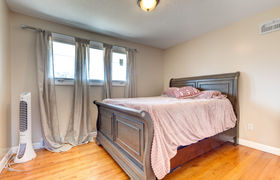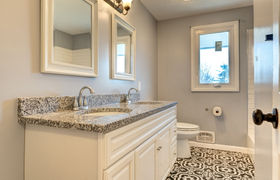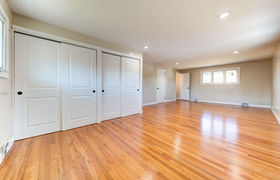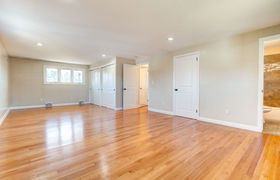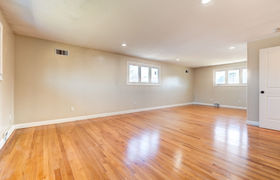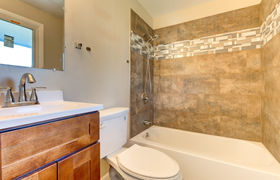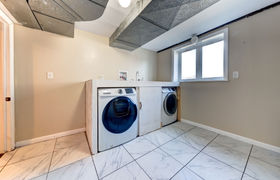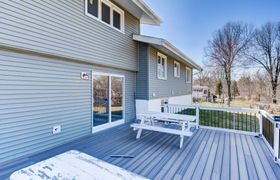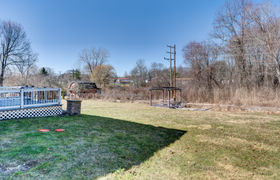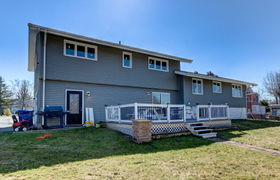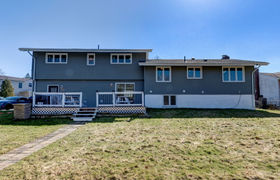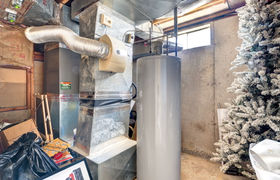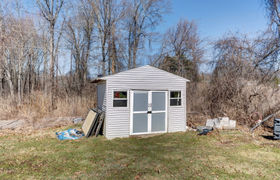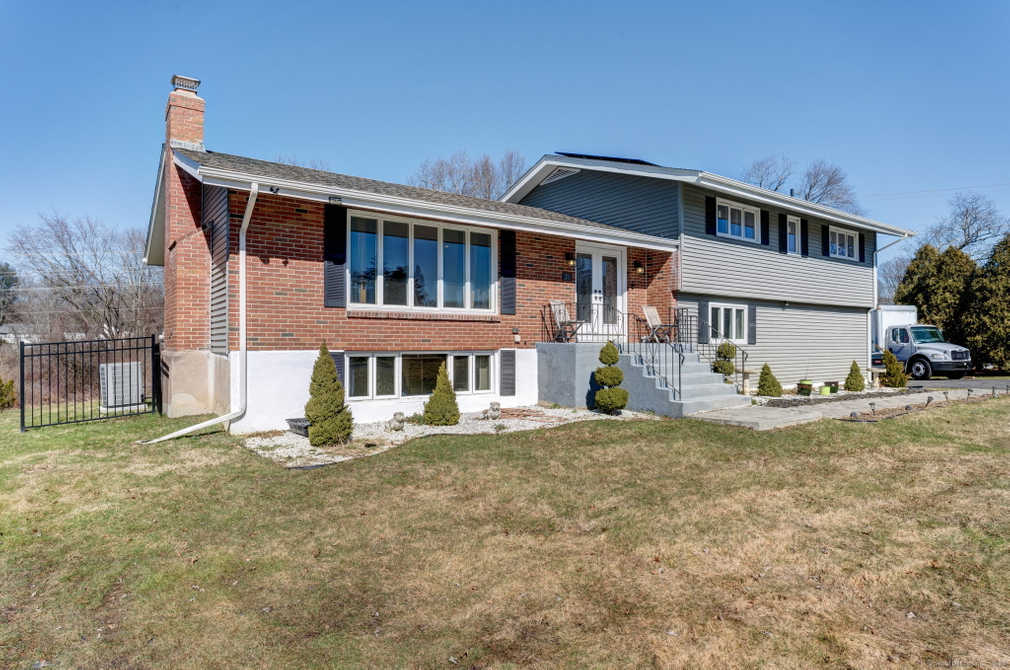$2,371/mo
Wow! Step right into this newly renovated 3 bedroom 3 full bathroom Split-Level Home in well desired neighborhood of Windsor. This home features a massive 28 x 16 master bedroom suite big enough for 2 King size beds! Now that’s a huge bedroom! The Master bedroom also features his and her closets, including a walk-in closet and a full bathroom. When entering through the New French doors you are welcomed by the open floor plan, gleaming hardwood floors, and recessed lights throughout the first level. As you walk into newly designed kitchen you will many modern updates including granite countertops, wood look tile, stainless steel appliances including gas stove, microwave, refrigerator, and dish washer. The white on white kitchen cabinets also feature soft close drawers. Walk down a few stairs to the large 27 x 13 family room where you can entertain guest inside and out with sliding doors off the patio and large backyard. Enjoy the fully finished split level basement with new carpet, drop ceiling, recessed lights, and full bathroom with stand up shower and beautiful decorative mosaic tiling. The finished basement gives the home an additional 600 sq ft of living space making this home over 2,400 sf ft of living space. Not to mention the large 2 car garage, new roof, gutters, siding, and windows. There’s nothing left to ask for. You are welcomed to view this house. Please schedule today!!!
