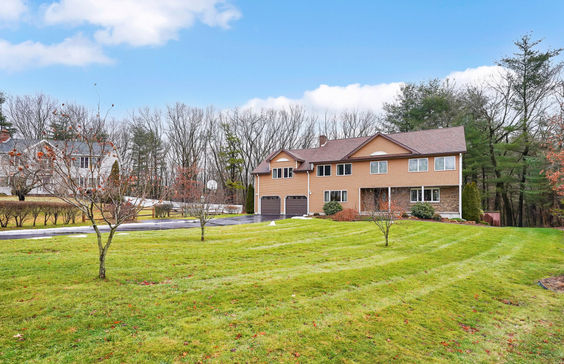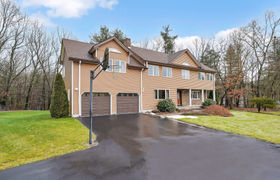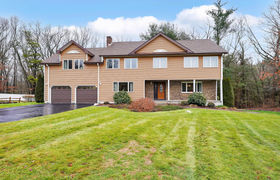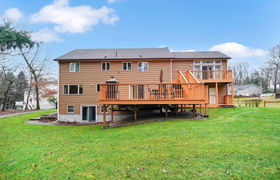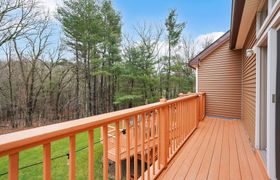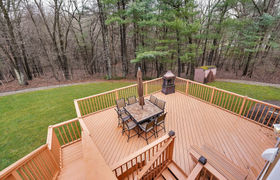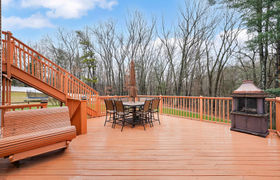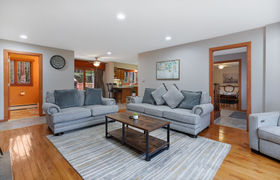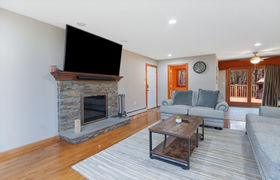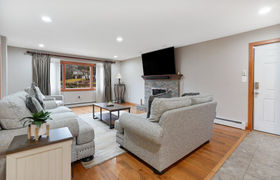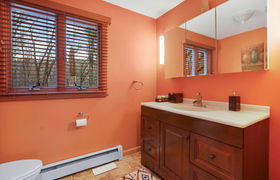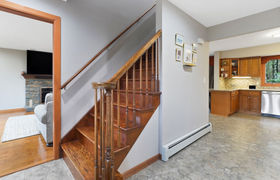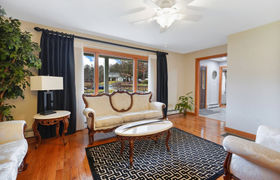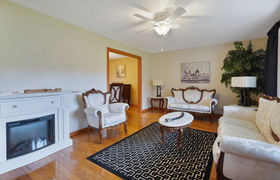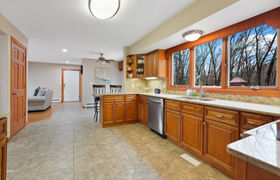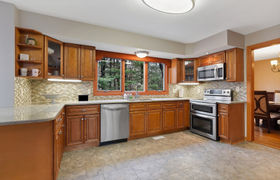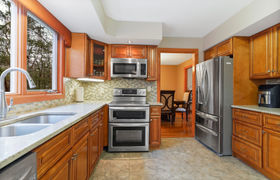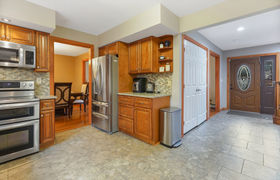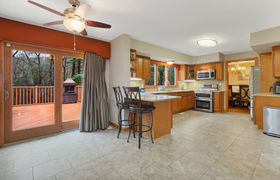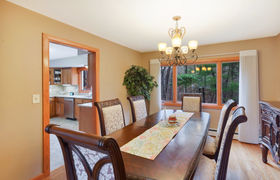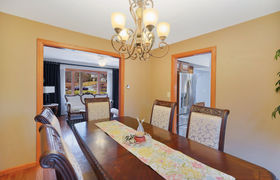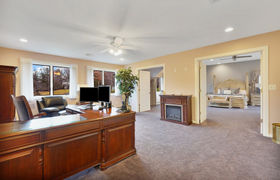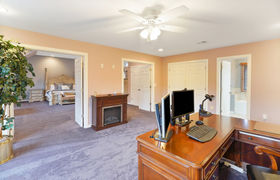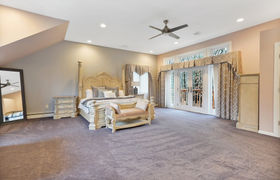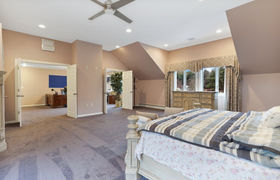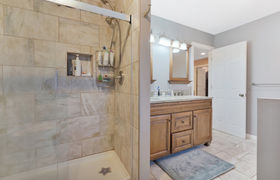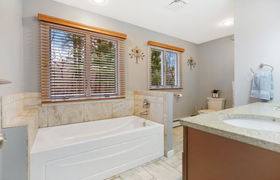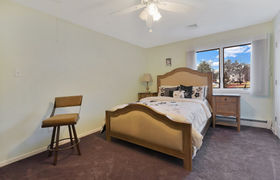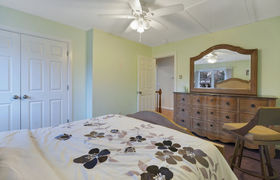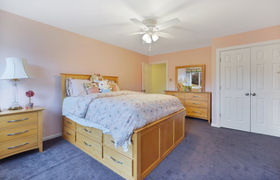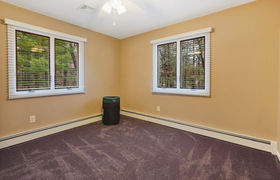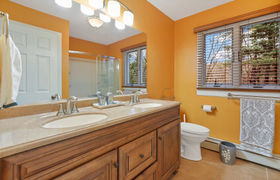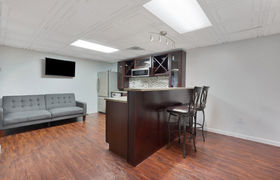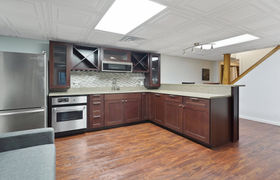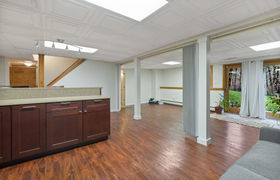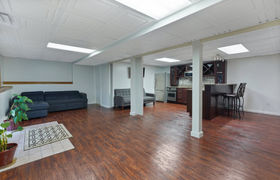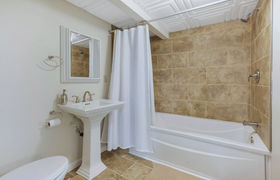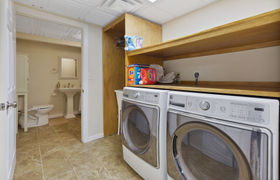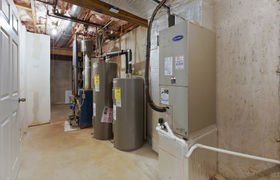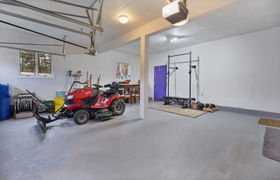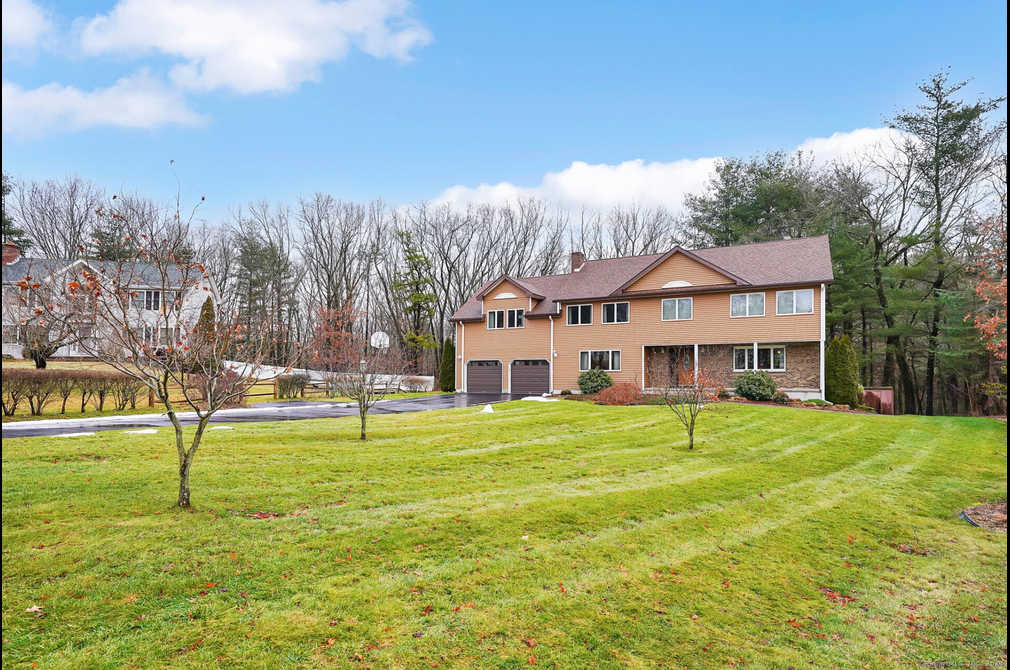$3,187/mo
Completely Rebuilt in 2014!Pride of ownership is what comes to mind when you walk in to this gorgeous fully renovated and expanded colonial home. Boasting over 4000 sqft this home checks all the boxes and offers even more. No costs were spared during the rebuild of this home which totaled over $350K. Natural light pours into the stunning custom high-end kitchen with colonial maple cabinetry, granite countertops, and stainless-steel appliances. The kitchen opens to a breakfast area and a living room which is perfect for family nights and entertaining. The sliding door in the breakfast area leads out to a beautiful multilevel oversized deck where you will find yourself relaxing after long days and taking in the meticulously landscaped yard. A large formal dining room and family room is perfect for gatherings and holidays. A breathtaking and show stopping master suite with over 1000 sqft separated by two oversized French doors. The home also features: Andersen windows throughout with Mila Fabrics Custom window treatments, soaker tub & glass enclosed shower tub with double sink vanity at the master bathroom, central air conditioning, newer mechanicals, newer roof, freshly painted with neutral colors throughout, recessed lighting, covered front porch, two car garage with automatic openers & keypad entry, new driveway, pavers front to back, newer flooring and carpeting throughout, hardwired security system, piped for central vac. Nothing to do but move into this spectacular home!
